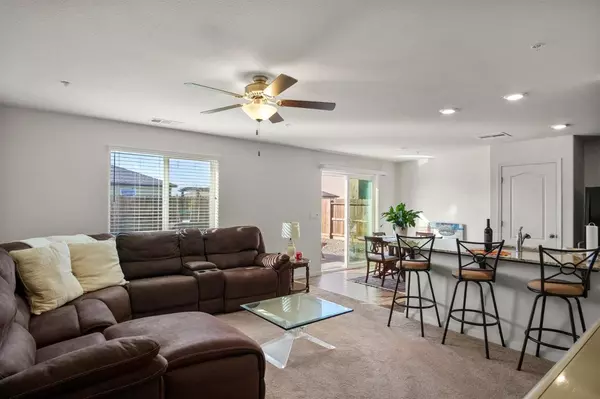$385,000
$359,990
6.9%For more information regarding the value of a property, please contact us for a free consultation.
3 Beds
2 Baths
1,292 SqFt
SOLD DATE : 12/30/2021
Key Details
Sold Price $385,000
Property Type Single Family Home
Sub Type Single Family Residence
Listing Status Sold
Purchase Type For Sale
Square Footage 1,292 sqft
Price per Sqft $297
MLS Listing ID 221144881
Sold Date 12/30/21
Bedrooms 3
Full Baths 2
HOA Y/N No
Originating Board MLS Metrolist
Year Built 2019
Lot Size 6,534 Sqft
Acres 0.15
Property Description
Turn Key, barely been lived in, Feather Glen home built in 2019. This beautiful 3 bedroom 2 bathroom home, encompasses 1,292 square feet. The family room opens to the dining and kitchen combination for great entertaining options. The kitchen cabinets along with granite countertops make for a sleek presentation. Backyard has gorgeous stamped concrete, granite edges new sod and sprinkler system just recently installed. The home features a whole house fan and tankless water heater, already adding to it's remarkable energy efficiency.
Location
State CA
County Yuba
Area 12514
Direction From Arboga Rd, head east on Pheasant Run Dr, head North on Partridge Pkwy to Arcano Ave. Turn North again and first right will be Purple Martin Rd. Take Purple Martin around corner to the end. Home will be two homes down from the end.
Rooms
Living Room Great Room
Dining Room Dining/Family Combo
Kitchen Breakfast Area, Granite Counter
Interior
Heating Central
Cooling Central
Flooring Carpet, Vinyl
Laundry Inside Room
Exterior
Garage Garage Door Opener, Garage Facing Front
Garage Spaces 2.0
Utilities Available Public
Roof Type Composition
Private Pool No
Building
Lot Description Auto Sprinkler F&R, Dead End, Shape Regular
Story 1
Foundation Slab
Sewer In & Connected, Public Sewer
Water Public
Schools
Elementary Schools Marysville Joint
Middle Schools Marysville Joint
High Schools Marysville Joint
School District Yuba
Others
Senior Community No
Tax ID 014-882-007-000
Special Listing Condition None
Read Less Info
Want to know what your home might be worth? Contact us for a FREE valuation!

Our team is ready to help you sell your home for the highest possible price ASAP

Bought with Results Realty & Mortgage







